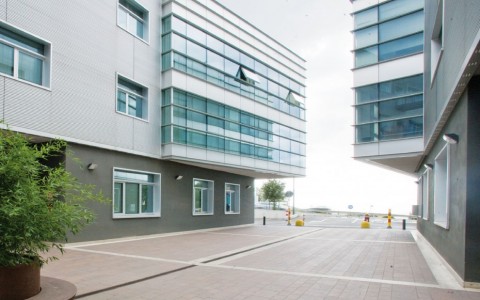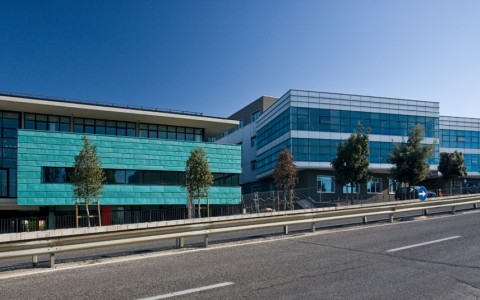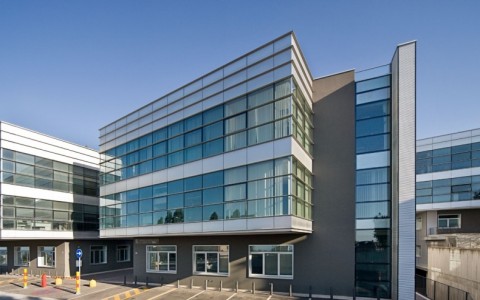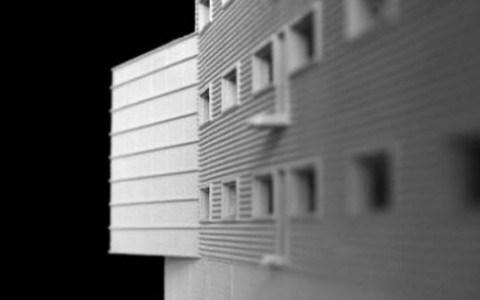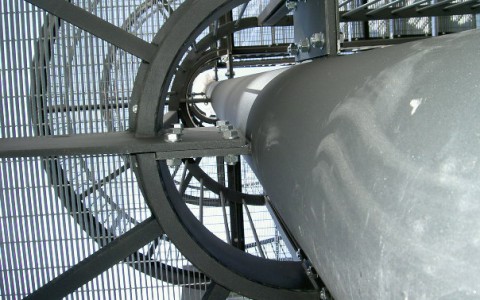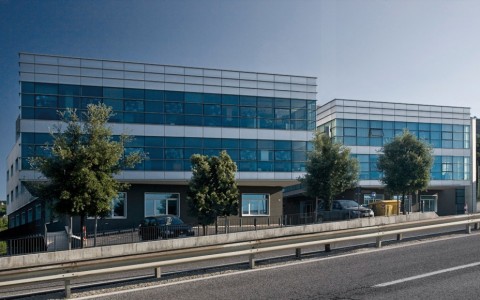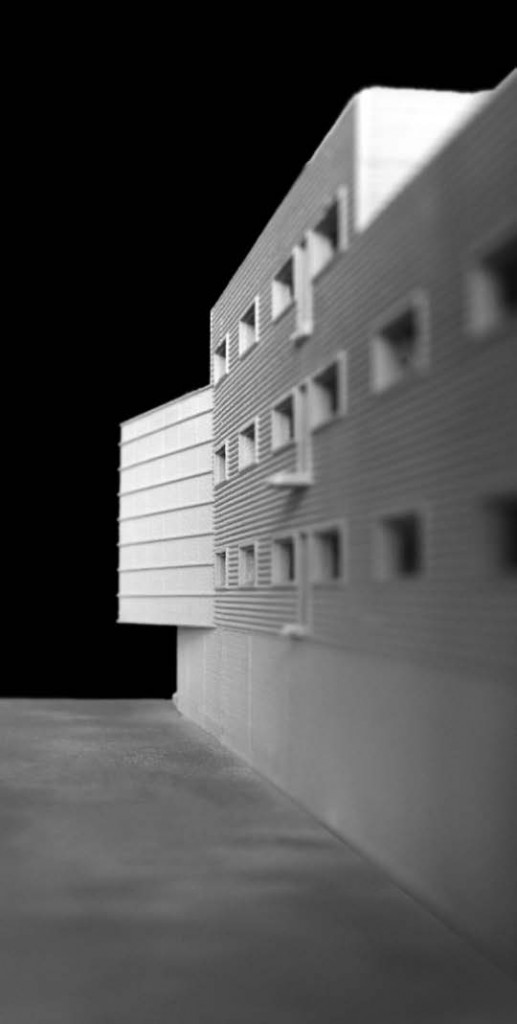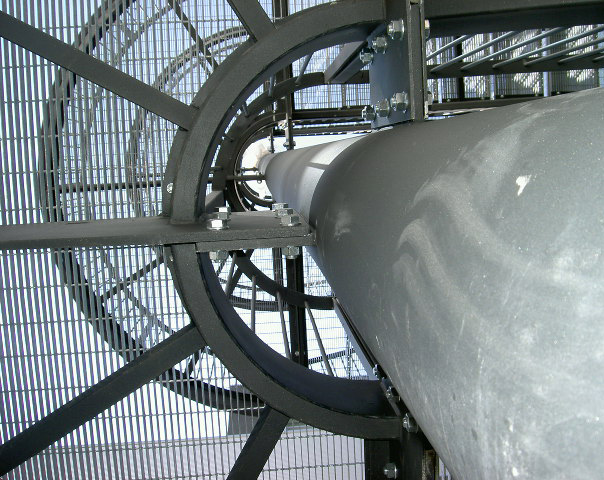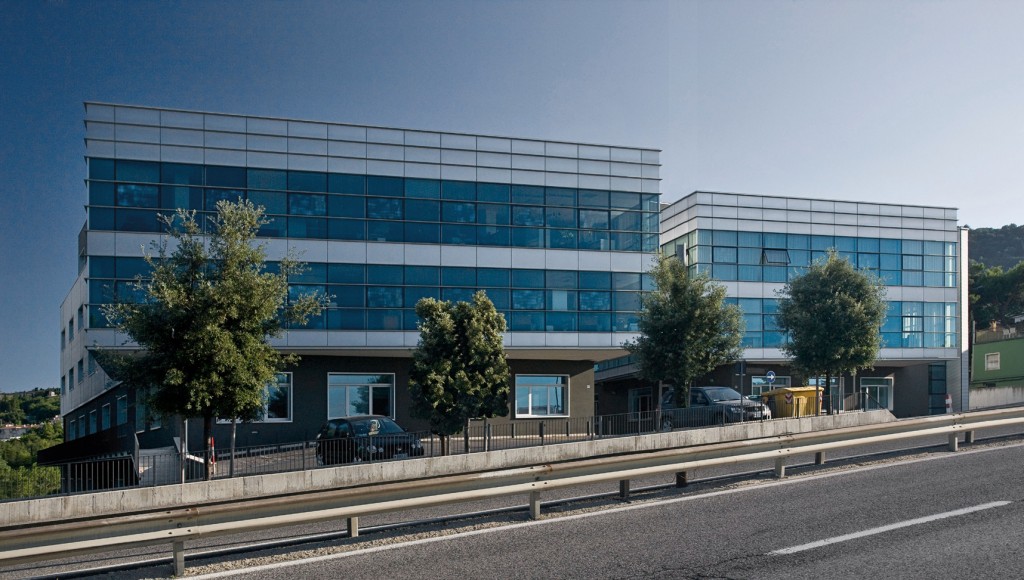The new site of the Court, tributary offices and other state offices is part of a larger scale project for the development of both public and private service facilities. The planning is composed of three buildings characterised by pure architectonic volumes where shapes are defined by the meeting between light materials and transparencies. On the ground floor a dark coloured parallelepiped carries two levels of offices, whose ventilated facing wall is covered with corrugated aluminium foils, which give a dynamic appearance to the facade. Sunlight intensity makes the wall sparkling or suddenly vanishing into thin air. Both the theme of transparency and the meeting between public and private spheres materialize in the glass used in the three buildings. The materials we chose have reduced maintenance costs, moreover they are resistant to weather conditions and they are also able to make this architecture fluid and impressive. The audience room is located in the block that houses public offices. For this room we used warm materials such as brown walnut wood, boiseries, floors and counter ceilings brighten up by the contrast with the red leather of the furniture.


