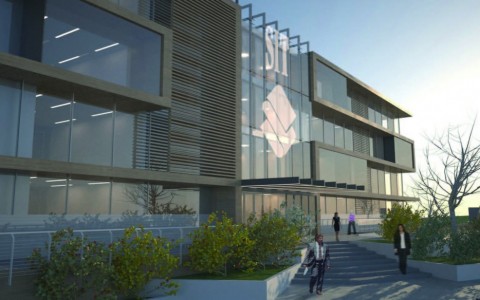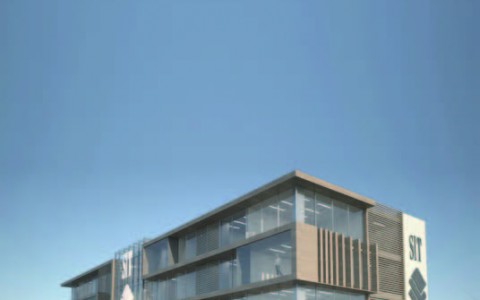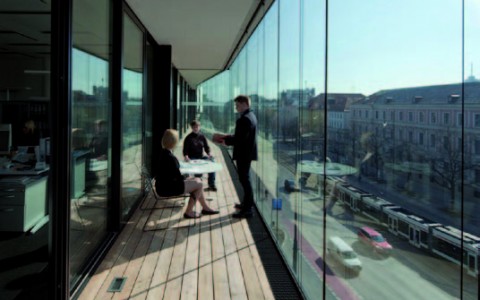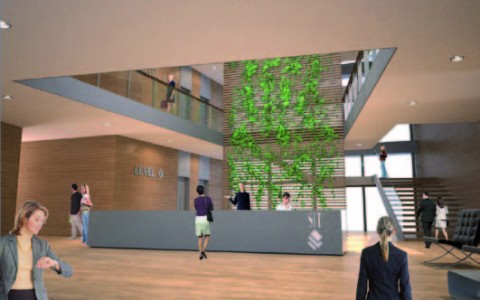The project involves the construction of a new industrial building conveniently connected through an underpass the current headquarters of the company SIT, this is the only possibility to expand to meet new production requirements and organizational. The complex is organized on different levels: – BELOW SECOND where is the stock cylinder and the technical rooms; – IN THE UNDERLYING mezzanine floor you can find a 71 parking spaces; – BELOW FIRSTwhere you can find the production; – From GROUND to THIRD FLOOR we developed offices , laboratories, and services by creating a new direction headquarters for the S.I.T. GROUP. On the same level you can find 31 parking spaces , connected to the access road through adequate ramp. The floors were performed with the technique of post-tensioned cables in order to speed up the realization considered the very short time available. Work currently under construction will be done in two installments.The first act will be completed to start production by 31.12.2013, the remaining will be completed by May of the following year.









