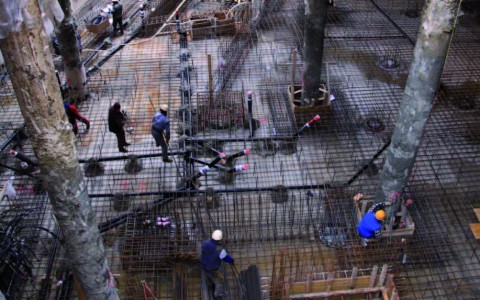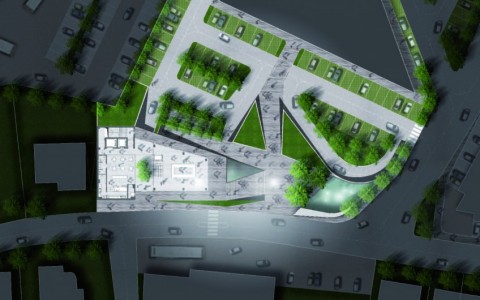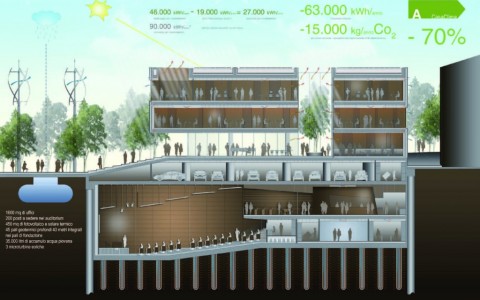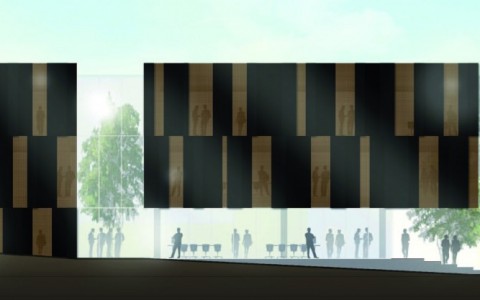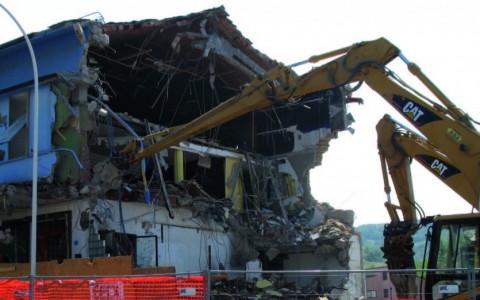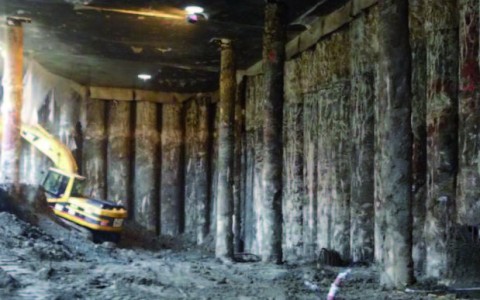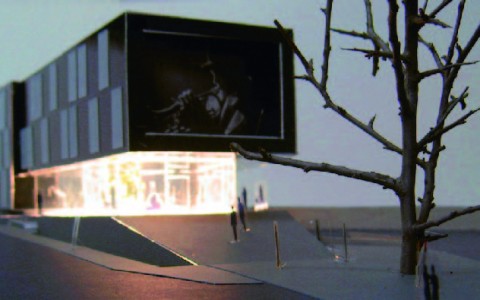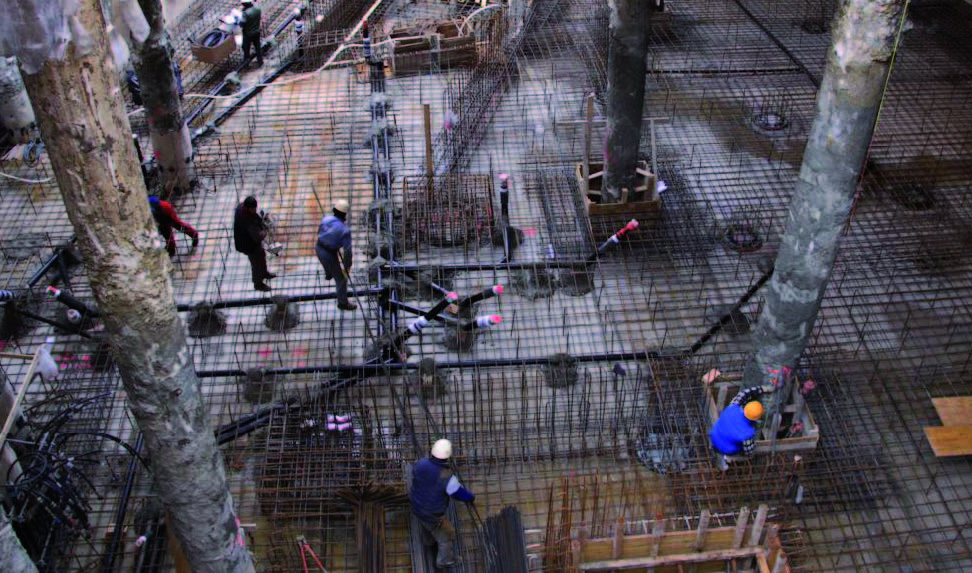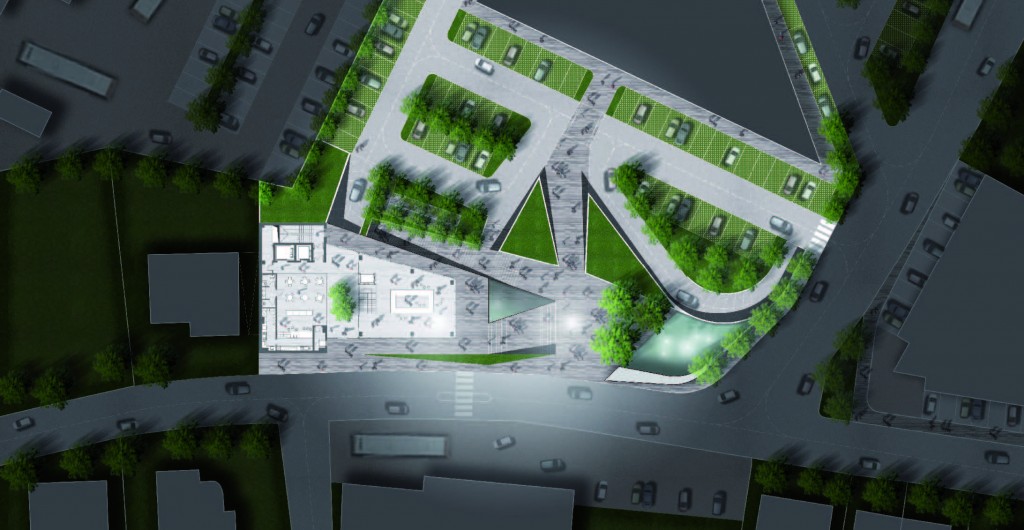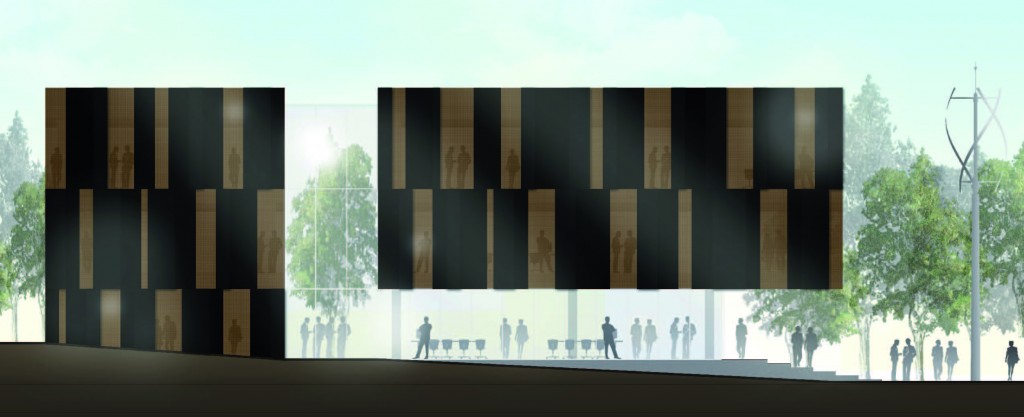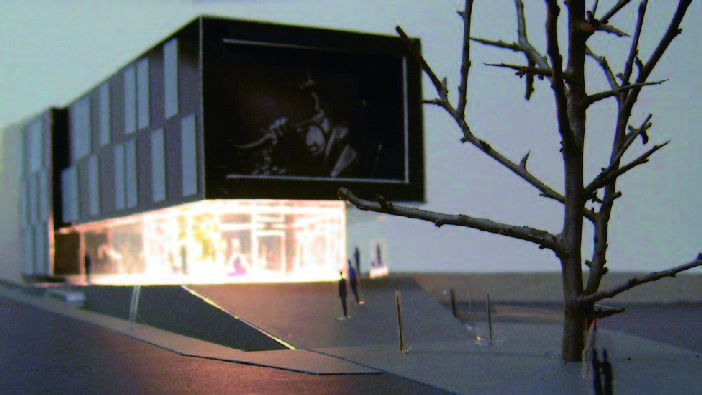Our intervention consists in the realization of a six-storeyed multifunctional building. Thanks to the use of full-length irrorsmade of extra-clear glass, ground floor is completely transparent. Upstairs facades are composed of 12 metres high and 2 metres wide upright black fibreglass panels, which are alternated with mirror panels integrated with a coppery metal sheet, that permits to screen sun rays. The basement houses an auditorium with a seating capacity of 250 people and car parks.Problems derived from the site led to the realization of special retaining works, by considering the first basement as a ounter floor, thanks to the Top-Down technique. Heating and air-conditioning plants are designed for comfort optimization, through a functional use of sources, which increase energy efficiency and reduce noxious emissions in theatmosphere. The integrated planning between architecture and plant design (making use of geothermic probes, solar and photovoltaic panels, heating recovery systems, etc.) allowed us to realize a building which reduces yearly consumption of 63000 Kw/h and Co2 emissions of 15000 Kg.


